
















1928 - Alderson High School - 1968

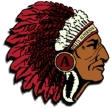
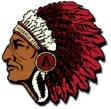
Contact:
Margaret Hambrick / Nora Venezky
304-646-2439 304-645-3398
814 West Washington Street
Lewisburg, WV 24910
304-645-3398
NEWS RELEASE
November 13, 2018
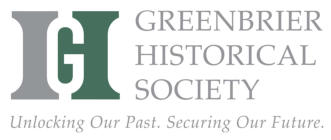

Founded
in
1963,
the
Greenbrier
Historical
Society
is
dedicated
to
community
enrichment
through
education
and
preservation
of
the
history
and
culture
of
the
Greenbrier
Valley.
The
Greenbrier
Historical
Society
is
a
regional
organization
that
serves
the
West
Virginia
counties
of
Greenbrier,
Monroe,
Summers,
and Pocahontas.
2019 HOME TOUR HOUSES GRACE LAFAYETTE STREET
The
Greenbrier
Historical
Society
is
pleased
to
present
a
variety
of
homes,
styles
and
collections
as
a
part
of
the
2019
Home
Tour
on
Saturday,
June
8
from
10-4.
Two
of
the
oldest
houses
are
located
on
Lafayette
Street in Lewisburg.
The
second
North
House
is
named
for
its
most
notable
occupant,
John
A.
North,
who
was
the
clerk
of
the
Greenbrier
District
Court
of
Chancery
of
Virginia
and
purchased
the
house.
The
“first
North
House”
he
owned
now
contains
the
business
offices
and
museum
of
the
Greenbrier
Historical
Society.
The
second
North
House
was
erected
in
1836
by
builder
John
Dunn
and
minimal
alterations
to
the
house
have
been
made
over
the
years.
It
was
constructed
on
one
of
the
original
sixty
four
lots
that
formed
Lewisburg.
The
house
is
considered
an
outstanding
example
of
Federal–style
architecture
and
is
a
contributing
element
in
the
Lewisburg
Historic
District.
Early
details
on
the
exterior
include
gable-end
chimneys
and
a
semi-
elliptical
fanlight
with
sidelights.
Decorating
the
frieze
on
the
facade
and
on
the
rear
projecting
ell
is
a
series
of
tri-glyphs,
distinctive
to
the
community,
and
representative
of
the
influence
of
the
Greek
Revival
style.
In
the
1858
sale,
the
house
was
described
as
a
mansion
house
with
a
yard,
garden,
stable
and
other
dependencies.
On
the
interior
of
the
house,
wood
work,
fireplaces
and
heart
pine
floors
are
original
and reflect the excellent workmanship of the period.
These
features
are
accented
by
the
collections
and
artwork
of
the
owner,
Elizabeth
Destiny.
Visitors
will
enjoy
seeing
outstanding
examples
of
Brokenshaw
pottery
in
the
kitchen
and,
in
the
dining
room,
a
pie
crust table and dough table accent the room.
Ellen
Goodwin’s
home
is
one
of
the
earliest
in
Lewisburg,
built
in
1795.
This
timber
frame
and
brick
noggin
cabin
was
constructed
on
lot
#60
of
the
64
original
lots
of
Lewisburg,
VA
(now
WV).
Possibly
built
by
the
Parker
Family,
it
was
later
owned
by
the
North
and
Dennis
families,
owners
of
adjacent
Lafayette
Street
properties.
It
served
as
a
medical
facility
during
the
Civil
War
and
much
later
as
an
antique
shop
until being restored to a residence by Carol Phippin.
Current
owner
Ellen
Goodwin
has
fine-tuned
this
charming
residence.
The
living
room
retains
its
handsome
fireplace
with
original
mantle.
The
home
includes
an
extensive
collection
of
furniture
by
local
cabinetmaker
Austin
“Aussie”
May
who
created
prized
furniture
in
this
area.
A
colorful
braided
rug
by
Mrs.
May provides an accent.
Another
original
fireplace
with
original
mantle
claims
pride
of
place
in
the
dining
room
whose
wide
threshold
has
been
shaped
by
use
and
time.
Brick
noggin
is
a
construction
technique
in
which
bricks
are
used
to
fill
the
empty
spaces
in
a
wooden
frame.
This
technique
is
revealed
in
the
family
room
which
also
includes wainscoting from the original kitchen.
In
addition
to
the
traditional
tour
of
homes
on
Saturday,
June
8,
a
Garden
Party
will
be
held
at
the
home
of
Dr.
Kyle
and
Ann
Fort
on
Friday,
June
7,
beginning
at
6
and
“Graveyard
Townsfolk”
will
tell
their
dramatic
stories
in
the
Old
Stone
and
Pointer
Cemeteries
on
Sunday,
June
9
at
1:30
and
2:15
p.m.
Learn
how
to
clean
and
preserve
grave
stones
and
enjoy
dessert
provided
by
the
Greenbrier
in
Old
Stone
Fellowship
Hall.
For
more
information
and
tickets,
visit
the
Greenbrier
Historical
Society/North
House
Museum
or
their
FaceBook
page
and
website
page.
Tickets
can
purchased
in
person
or
on-line.
Tickets
are
also
available
at
the
Greenbrier
Convention
and
Visitors
Bureau.
Tickets
for
the
Garden
Party
and
the
“Graveyard
Townsfolk” presentations are limited so contact them soon.
PHOTO CAPTIONS:
IMG 623: The entry to the “second North house” will be through this lovely garden gate.
IMG 067: From 1795, Ellen Goodwin’s house has stood the test of time.
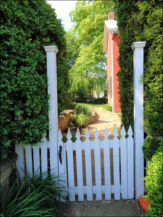
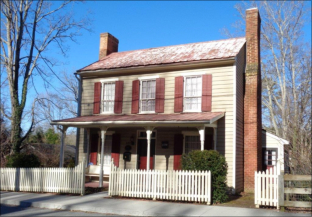
(Click on photo for larger view)